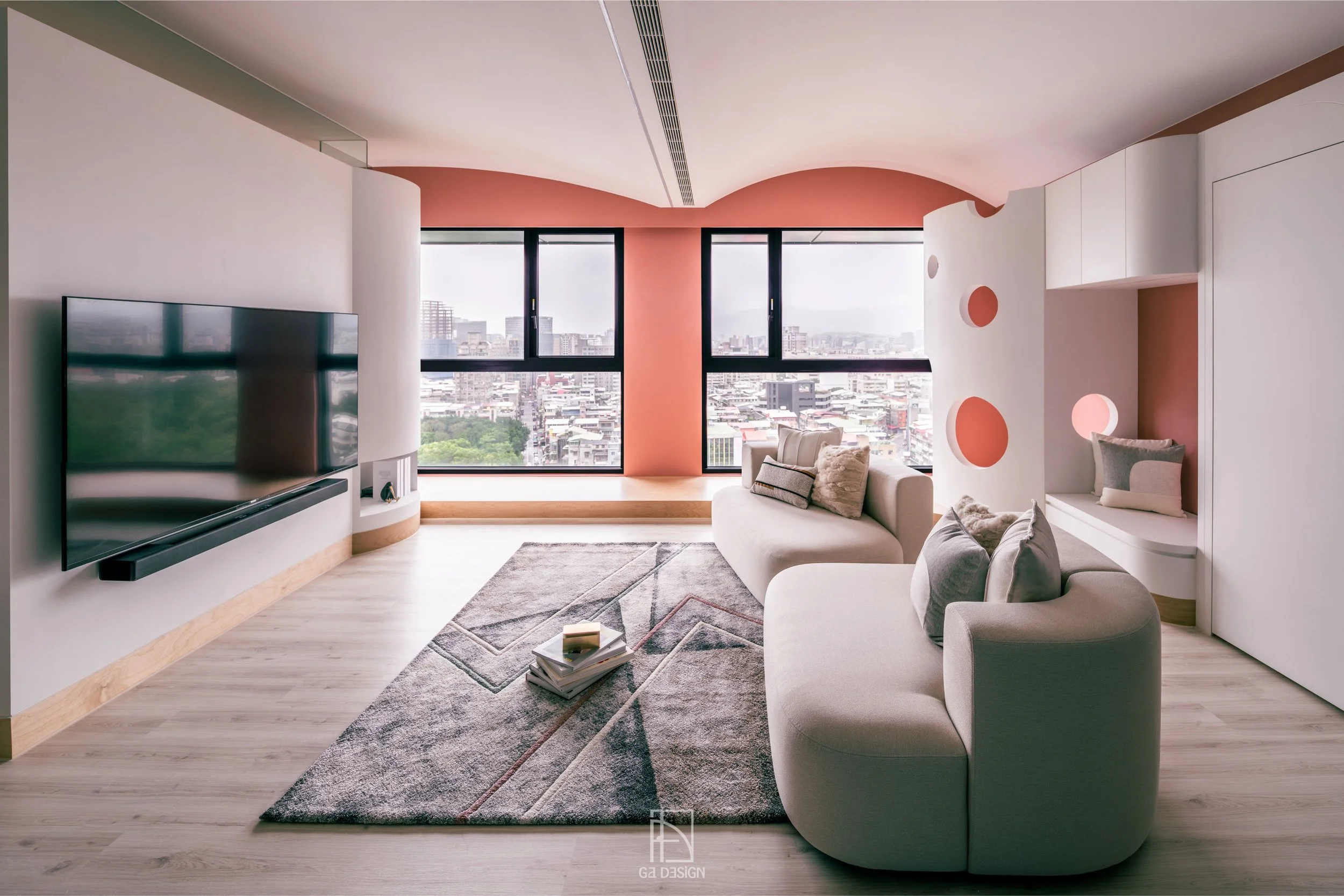
Celia's Wonderland
夢境
Passion for Exploring the world
— 小小眼睛中的冒險世界 —
喜歡欣賞藝術創作的夫妻二人,特別鍾情於比利時超現實主義畫家Rene Magritte的經典作品”The Return”。Rene Magritte擅長運用繽紛色彩及對比手法,描繪如夢境般的抽象視角,同時營造一種安靜,引人反思的獨特氣氛,表達對於未知世界的無盡想像。
家應該成為什麼樣貌,在每個人的心中都有不同的解答。空間最特別之處在於它是一幅無限變換的藝術品,從白天黑夜、酷暑落雨、春日秋分,在不同位置不同時空都能欣賞到截然不同,由心而生的美麗景緻。
The need for space is extremely important here for this young family, especially when the child are always boisterous and enquiring. The pair wanted to create a flexible, open-plan space for their family.
坪數|60 坪
格局|3房2廳
屋況|新成屋
主體設計概念是從小朋友的視角作出發。能夠在家無限制奔跑是小朋友最喜歡的事,我們將整個家變成一座探索樂園,每個空間都有好玩的樂趣等著孩子來發掘。
首先我們創造一處能無限制盡情奔跑的完整回字型空間。回字型區域共分成三個部分,從串連整個家的第一個大迴圈(由玄關開始,延伸到客餐廳,再從主臥回到玄關),而後是串起主臥及書房的第二個迴圈,以及從兒童房分別往主臥或客廳的第三個迴圈。整個家的動線是非常流暢且環環相扣的,我們捨棄一般隔間牆將空間彼此給阻斷的方式,運用隔間+過道+門這三種重要的空間元素相互結合,讓每一個空間一方面保有原本的機能性,可以各自獨立使用且保有隱私,另一方面卻同時是開放流動彼此串連,創造一處能隨著家中的需求而自由靈活運用的創意空間。
The fundamental ingredients for this projects are playful, colorful and emotion, just like a playground, so set about removing the original partition walls. We ensured a fluid space by having all of the aisle connected, separating rooms with sliding doors, creating a harmonious scheme that flows seamlessly between the living, kitchen, dining, and sleeping spaces.
Before
After
This original apartment was cramped into totally separated zones. A living area sits to the front door, while a bedroom is found next to the kitchen. The window, however, is divided into four separated parts without unity. By removing the original partition walls, the flat’s main living area now is a large open plan.
We came up with the idea to build an interlocking “three area“: public area, children’s room, and the main bedroom. The new addition helps to divide the open-plan flat into different zones without cramping the space. We ensured a fluid space by having all of the aisle connected. The entire unit is now a series of flexible spaces that can be separated or opened up into different functional rooms as required.
喜歡收藏畫作的屋主夫妻,希望將自己最愛的畫作好好地展示出來。在每日回家開門時,第一個映入眼簾,「歡迎回家!」
A terrazzo-like tile and mental shelving are the main features in the hallway.
整個走廊的上半部,我們運用透明玻璃作貫穿,將窗邊大量的採光引入廊道,更近一步延伸到整個室內角落,同時藉由玻璃的清透感,緩解一般長型走廊帶來壓迫感,讓視覺放大。
This house is in a 25-storeyed building, and the window lies on the same side of the house. To draw the light into the deep plan, thus we use the glazing on the top of the partition walls near the corridors and create curved-ceiling to allow natural light to penetrate deep into the space.
藉由格局的變化,將原本配置在客廳旁的陽台轉身變為主臥空間裡的小花園,在放鬆休憩的同時,飽覽美好自然的春日風光。
由於屋主夫妻經常需要在家辦公,我們運用珊瑚粉造型櫃體區隔出書房與主臥的空間。當從玄關看入時 ,一入眼的是清亮書房及後端的花園風景,塑造讓人想一探究境的視覺層次,同時利用開關門片的設計,保有主臥的隱密性。
原本的平面格局屬於一開門就面對客廳而主臥在走道底端的基本配置。首先我們希望將最美的窗外風景完整呈現,因此將原本的客廳及主臥相互對調,接著創造一道串連客廳到主臥的過道,一方面藉由廊道讓空間延續,另一方面打開整個窗外的風景。當沿著走道緩步前行時,窗外美景同時隨行在側,映入眼簾。
We devised a scheme that instilled each zone with its own unique atmosphere, opting for a palette of whitewashed castle-like play area and light coral wall. The color are intense enough to define a space, and with school-age children, the house is imbued with a youthful energy.
造型城堡是廊道底端的一處秘密基地,是大人也是孩子共同的城堡。小朋友可以爬上爬下玩躲貓貓,一旁的牆面在未來可增設遊戲攀岩石;同時也成為大人們放空發懶的暫停區,在飽覽美景的同時,將思緒釋放,重新整理好心情,再次出發。
Use color in a home to invoke joy ,complement the inhabitants, and add character to a room. When walking into this house, people’s eyes are immediately drawn to the whitewashed cabinet behind sofa, while the other is a spectacular city’s view, which has been given a very relaxing atmosphere, and bring the light through all the space.
在進行空間規劃時,最常遇到的問題是如何隱藏橫越空間的那道大樑。我們採用大膽的三段式弧形設計,將從客廳 — 兒童房 — 主臥的天花剖面以弧型做包覆,使貫穿客廳的那道主樑化於無形之中,進一步讓空間延伸。
Designing children’s space is particularly challenging. The requirements for toy, book, clothing storage, play area, and a calm to sleep can put a lot of functional demands on the space. The family had to maximize their space following the grown up of their children. The yellow cupboard feature playful detail, such as pink cushions. People can lie on it when sitting on the floor.
在進行親子宅規劃時,由於孩子在短短的6年間會快速成長,父母們需面臨不同時期的空間需求,因此我們希望為空間保留彈性,以可變動方式來取代固定模式。當小朋友還小時,主臥+兒童房的方式,讓父母可以隨時照顧小朋友。而當朋友來訪時,則是客廳+兒童房模式,擴大交誼的區域,以及小朋友長大時,轉為獨立兒童房的靈活模式。
主臥部分則運用春日的松花黃作為主色,搭配珊瑚粉造型櫃體與圓弧拼接山嵐綠床頭,營造寧靜舒緩的休憩領域。
The balcony lets light flood into the master bedroom while the curved-ceiling offers both elevated-height and character.
The light coral wardrobe allow for storage and are arranged between the master bedroom and study room that can be used when working at home.
A triangle-shaped tiles combined with multiple colors and lake-shaped glass mirror in the bathroom.





















































